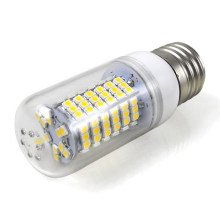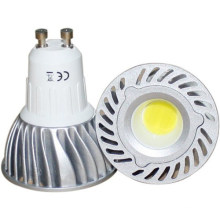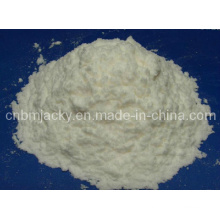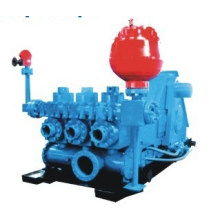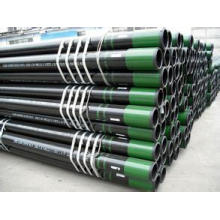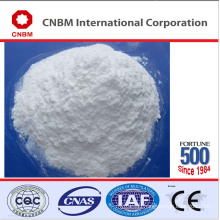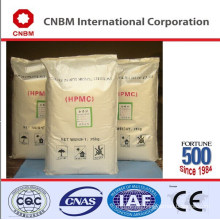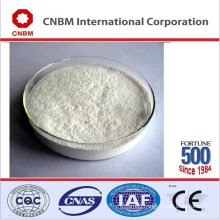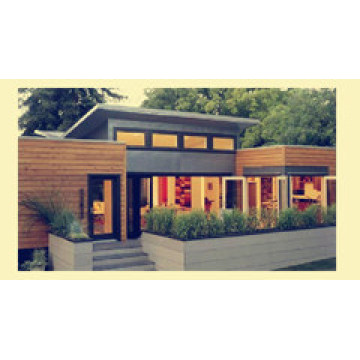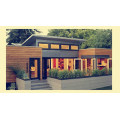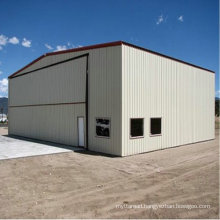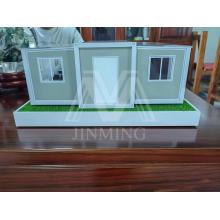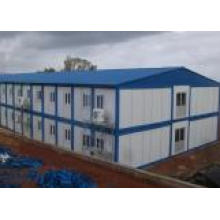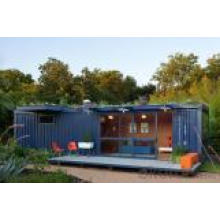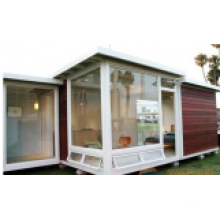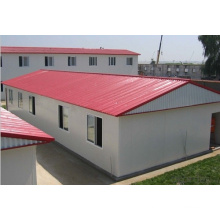Low Cost Light Steel House, Prefab Houses with Seaside View
Basic Info
Model No.: CMAX-MODEL-1
Product Description
Model NO.: CMAX-MODEL-1 Usage: Villa, Hotel, Appartements Customized: Customized Style: Customized or Our Options for You Layouts: as Requirement of Clients Light Steel House Features: Stable, Safe, Low Cost Snow Load: Shall Be Designed Decoration: Simple Decoration. Luxury Decoration as Clients Specification: CE, ISO9000 HS Code: 9406000090 Material: Steel Structure Certification: ISO, CE Size: Square Meters, Customized Wall Facad Panels: Metal Carved Panel, PVC Panel, PU Panel and Others Light Steel House Advantages: Energy Saving, Fast Produced and Installed Wind Load: Can Load The Typhoon Anti-Earthquake: Max. 12 Degree Trademark: CMAX Origin: China Light steel house description
1. Thermal Insulation
The advanced exterior overall thermal insulation meets the updated state energy-saving standards for buildings. It refrains from the cold and thermal bridges phenomenon, and keeps buildings away from damages such as dampness, distortion, mildew and corrosion.
The unique heat reflection and ventilation layer design can make better insulation effects. Temperature can be reduced by five to eight degrees.
2. Seismic and Wind Resistance
Withstand the shock of 9 on the Richter scale.
The dense light gauge steel and column are connected in flexible method with screws and bolts, which can absorb the energy of earthquake. There are fittings between foundation and wall, which are resistant to pull out and shear. The total weight of the house is light, which is only 1/6 of traditional concrete houses. Therefore it has better anti-seismic performance.
Can endure typhoon of 12 levels
There are special fittings among roof, floor, wall and basement. The strong connection can help resist typhoon of 12 levels.
3. Roof Load-bearing and Fireproof
The roof can withstand 1500mm thickness snow.
The structure can be designed according to climate requirements.
Low-rise building fire resistance meet 2.5h (Grade II) design standard.
High-rise building fire resistance meet 3h (Grade I) design standard.
Wall and floor slab use special technology which can meet 3h refractory limit.
4. Sound Insulation
Improved technology on sound insulation and shock absorption meet the state building standards for sound insulation. Special methods are performed, especially towards the audio frequency ranging from 250 to 1000 Hz which is the most sensitive to ears, in order to create a quiet and comfortable living environment.
5. Moisture-proof and Ventilation
There is a gap between wall and roof truss, so the air can flow inside.
There is a one-way ventilation layer in the composite wall, which is able to make the wall 'breathing'. This means moisture can be reduced inside of the door.
6. Durable
90 years structure safety guarantee
Special coating technology enables the structural materials to have the self-restoration function to prevent rust and corrosion.
Envelope materials using new lightweight building materials to achieve fire resistant, anti-corrosion and anti-moth.
7. Energy Efficient and Environmental Protection Contact us if you need more details on Light Steel House. We are ready to answer your questions on packaging, logistics, certification or any other aspects about Prefab Villa、Steel Structure Villa. If these products fail to match your need, please contact us and we would like to provide relevant information.
1. Thermal Insulation
The advanced exterior overall thermal insulation meets the updated state energy-saving standards for buildings. It refrains from the cold and thermal bridges phenomenon, and keeps buildings away from damages such as dampness, distortion, mildew and corrosion.
The unique heat reflection and ventilation layer design can make better insulation effects. Temperature can be reduced by five to eight degrees.
2. Seismic and Wind Resistance
Withstand the shock of 9 on the Richter scale.
The dense light gauge steel and column are connected in flexible method with screws and bolts, which can absorb the energy of earthquake. There are fittings between foundation and wall, which are resistant to pull out and shear. The total weight of the house is light, which is only 1/6 of traditional concrete houses. Therefore it has better anti-seismic performance.
Can endure typhoon of 12 levels
There are special fittings among roof, floor, wall and basement. The strong connection can help resist typhoon of 12 levels.
3. Roof Load-bearing and Fireproof
The roof can withstand 1500mm thickness snow.
The structure can be designed according to climate requirements.
Low-rise building fire resistance meet 2.5h (Grade II) design standard.
High-rise building fire resistance meet 3h (Grade I) design standard.
Wall and floor slab use special technology which can meet 3h refractory limit.
4. Sound Insulation
Improved technology on sound insulation and shock absorption meet the state building standards for sound insulation. Special methods are performed, especially towards the audio frequency ranging from 250 to 1000 Hz which is the most sensitive to ears, in order to create a quiet and comfortable living environment.
5. Moisture-proof and Ventilation
There is a gap between wall and roof truss, so the air can flow inside.
There is a one-way ventilation layer in the composite wall, which is able to make the wall 'breathing'. This means moisture can be reduced inside of the door.
6. Durable
90 years structure safety guarantee
Special coating technology enables the structural materials to have the self-restoration function to prevent rust and corrosion.
Envelope materials using new lightweight building materials to achieve fire resistant, anti-corrosion and anti-moth.
7. Energy Efficient and Environmental Protection Contact us if you need more details on Light Steel House. We are ready to answer your questions on packaging, logistics, certification or any other aspects about Prefab Villa、Steel Structure Villa. If these products fail to match your need, please contact us and we would like to provide relevant information.
Product Categories : Construction & Decoration > Prefabricated Building
Premium Related Products
Other Products
Hot Products
Density 48*46 Ends/Inch Window Blind Components Solar Shade Fabrics for BusinessPlastic Grass PaverE/C-Galss Fiberglass MeshPVC Coated Polyester Geogrid12mm Micro PP Polypropylene Fiber Virgin Monofilament PP Fiber Asphalt Concrete Fiber,Bitumen Coated Fiberglass Geogrids Composite with GeotextilePP, HDPE Uniaxial Geogrids for Roadbed with High Tensile Strength, GeoridHDPE 3D Composite Drainage Geonet, Three-Dimension Compound Drainage NetGeomat, Green Mat, 3D Geomat, Geomat for Slope Protection and Erosion ControlHDPE Geocell Price Used in Road Construction for Slope ProtectionHDPE Pond Liner GeomembranePVC Waterproof Membrane with Reinforced Polyester FiberGcl for Construction and Real Estate/Landfill/Man-Made Lake/PoolBitumen Coated Fiberglass Geogrid 50/50kn/M for Asphalt ReinforcementPolypropylene Biaxial Geogrid for RoadHigh Way Road Construction Geotextile
