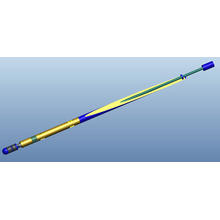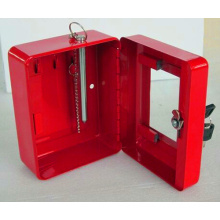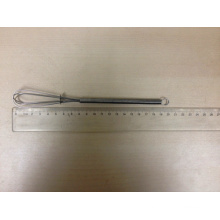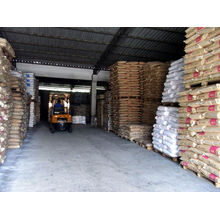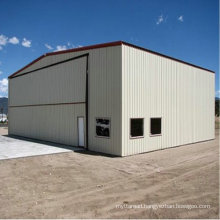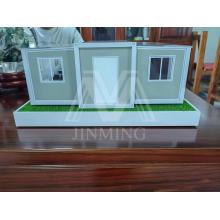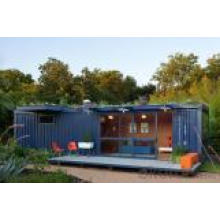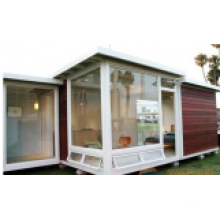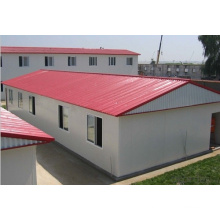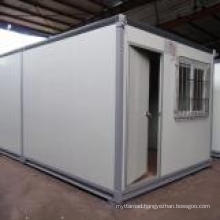Accommodation Building for House / Storage / Office / Camp / Shelter
Product Description
Material: Sandwich Panel Certification: ISO, CE Usage: Villa, Dormitories, Home,Holiday Village,Resort House Customized: Customized
1.Structure of Accommodation Building For House / Storage / Office / Camp / Shelter
As an international recognized product, modular houses have the advantage of good insulation, excellent sealing, flexible combination and freely movement. It has been used in construction, commerce, industry, education, mining, petroleum, disaster and military affairs.
With the fixed size, the modular house could be designed based on the function and combined together in three-dimensional direction. Fast installation lies on the individual flat package and the prefabricated components. The modular houses can be assembled and reassembled for re transportation via road, train and sea.
2.Main Features of Accommodation Building For House / Storage / Office / Camp / Shelter:
-Short Lead-time
Prefabricated: fabrication occurs in parallel with site preparation
Design for easy installation
Product could be installed whatever the weather condition
-Safety
Statics based on wind, snow load, seismic conditions
Floor: Q235 steel,height 140mm, thickness 3.75mm
Fireproof material (glass wool, steel even for the ceiling)
Thickness and resistance of the panels (75mm + 0.5mm steel sheets / U profile / Rivets)
-Comfort
panels: thickness 75mm with glass wool (a very good insulation material) with the highest density available
connection between panels is without thermal bridge
gaskets have been added in several parts of the modules to achieve a very good air-tighness
noise reduction is insured by a gap between roof and floor and also by the glass wool in the panels that is a good sound isolation material
new window system for better airtighness
-Flexibility
3 storeys / no horizontal limit
total surface could be adjusted during the life of the project
Image - Recognition
A safe, nice looking, comfortable space that would be recognised by your customers, your management and also by the users,meanwhile could greatly enhance the corporate image.
Sustainability - Environement friendly - Social Responsibility
Long life span
Good isolation of the modules (panels of 75mm glass wool high density 64 kg/m3, few thermal bridge, gaskets for airtightness....) that anables a lower consumption of energy in winter (heater) and in summer (air conditionning)
No waste on site: prefabricated modules
Limited waste during manufacturing: LEAN management and standardization
Limited environmental impact on site: no voice, fast installation, fast removal of modules at the end of the project, light and most of the time removable foundations Contact us if you need more details on Building. We are ready to answer your questions on packaging, logistics, certification or any other aspects about Prefabricated House、Prefabricated Building. If these products fail to match your need, please contact us and we would like to provide relevant information.
1.Structure of Accommodation Building For House / Storage / Office / Camp / Shelter
As an international recognized product, modular houses have the advantage of good insulation, excellent sealing, flexible combination and freely movement. It has been used in construction, commerce, industry, education, mining, petroleum, disaster and military affairs.
With the fixed size, the modular house could be designed based on the function and combined together in three-dimensional direction. Fast installation lies on the individual flat package and the prefabricated components. The modular houses can be assembled and reassembled for re transportation via road, train and sea.
2.Main Features of Accommodation Building For House / Storage / Office / Camp / Shelter:
-Short Lead-time
Prefabricated: fabrication occurs in parallel with site preparation
Design for easy installation
Product could be installed whatever the weather condition
-Safety
Statics based on wind, snow load, seismic conditions
Floor: Q235 steel,height 140mm, thickness 3.75mm
Fireproof material (glass wool, steel even for the ceiling)
Thickness and resistance of the panels (75mm + 0.5mm steel sheets / U profile / Rivets)
-Comfort
panels: thickness 75mm with glass wool (a very good insulation material) with the highest density available
connection between panels is without thermal bridge
gaskets have been added in several parts of the modules to achieve a very good air-tighness
noise reduction is insured by a gap between roof and floor and also by the glass wool in the panels that is a good sound isolation material
new window system for better airtighness
-Flexibility
3 storeys / no horizontal limit
total surface could be adjusted during the life of the project
Image - Recognition
A safe, nice looking, comfortable space that would be recognised by your customers, your management and also by the users,meanwhile could greatly enhance the corporate image.
Sustainability - Environement friendly - Social Responsibility
Long life span
Good isolation of the modules (panels of 75mm glass wool high density 64 kg/m3, few thermal bridge, gaskets for airtightness....) that anables a lower consumption of energy in winter (heater) and in summer (air conditionning)
No waste on site: prefabricated modules
Limited waste during manufacturing: LEAN management and standardization
Limited environmental impact on site: no voice, fast installation, fast removal of modules at the end of the project, light and most of the time removable foundations Contact us if you need more details on Building. We are ready to answer your questions on packaging, logistics, certification or any other aspects about Prefabricated House、Prefabricated Building. If these products fail to match your need, please contact us and we would like to provide relevant information.
Product Categories : Construction & Decoration > Prefabricated Building
Premium Related Products
Other Products
Hot Products
Density 48*46 Ends/Inch Window Blind Components Solar Shade Fabrics for BusinessPlastic Grass PaverE/C-Galss Fiberglass MeshPVC Coated Polyester Geogrid12mm Micro PP Polypropylene Fiber Virgin Monofilament PP Fiber Asphalt Concrete Fiber,Bitumen Coated Fiberglass Geogrids Composite with GeotextilePP, HDPE Uniaxial Geogrids for Roadbed with High Tensile Strength, GeoridHDPE 3D Composite Drainage Geonet, Three-Dimension Compound Drainage NetGeomat, Green Mat, 3D Geomat, Geomat for Slope Protection and Erosion ControlHDPE Geocell Price Used in Road Construction for Slope ProtectionHDPE Pond Liner GeomembranePVC Waterproof Membrane with Reinforced Polyester FiberGcl for Construction and Real Estate/Landfill/Man-Made Lake/PoolBitumen Coated Fiberglass Geogrid 50/50kn/M for Asphalt ReinforcementPolypropylene Biaxial Geogrid for RoadHigh Way Road Construction Geotextile
