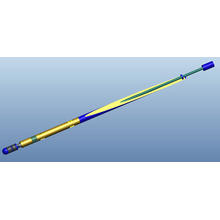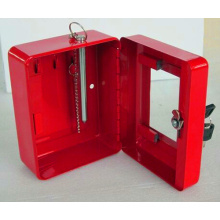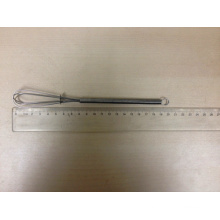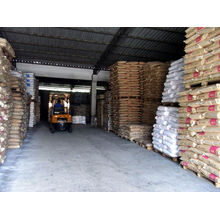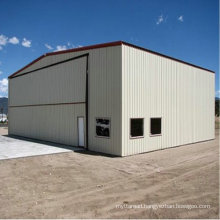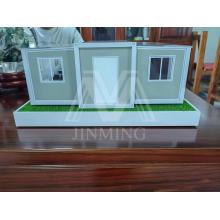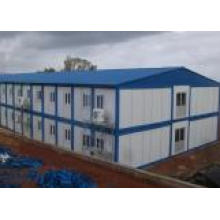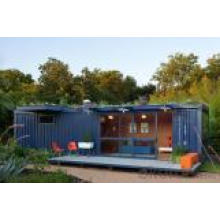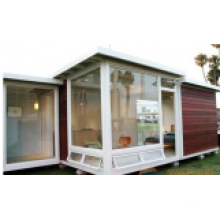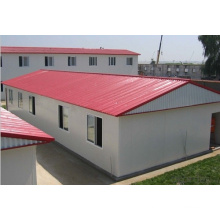Prefabricated Houses with Low Price and Modern Design for Economic Homes
Basic Info
Model No.: CMAX 040
Product Description
- Model NO.: CMAX 040
- Usage: Villa, Hotel, Appartements
- Customized: Customized
- Trademark: CMAX
- Origin: China
- Material: Steel Structure
- Certification: ISO
- Size: It Can Be Customized
- Specification: CE, ISO9000
Websteel Building System
WEBSTEEL building system originates from Canada and has been applied in many countries in North America for more than 20 years. Currently, it is the only technology, which can adopt 100% cold-formed thin-walled steel to construct buildings with up to 6 stories, and can be adopted for every climate conditions.
The main body of Prefabricated houses for the websteel system is a miniature bridge frame which is composed of light, thin wall square tube (rectangular tube) undergoing galvanization cold-formed high-frequency welding and triangular V-shaped connector. This bridge frame may be adopted for building beam, wall, floor, as well as roof. In a word, miniature bridge frame adopting this rectangular tube structure may be used in all kinds of building elements.
Together with the increasing of the usage of light steel frame construction around the world in the recent years, the structural and decoration boards industry has made significant steps for improvement. New materials with high quality specification are available now in the market. Combining these materials together with the web steel frame system, we are in position to propose to our customers building solutions that create a new understanding of living culture with environmental competence and harmony.
Application of Prefabricated houses
1) Light steel residential and office buildings up to 6 storeys
2) Infill partitions-the excellent fire resistance, structural strength and sound and heat insulation characteristics of the websteel wall system offers a fast, low cost, flexible for future modifications and high safety partitions system in both heavy steel and reinforced concrete frame buildings in low and high rise buildings.
Technical Data
1) Firm intensity, anti-wind and anti-earthquake
Main body miniature bridge frame of WEBSTEEL building system is composed of tube with the square, rectangular cross section and V-shaped connector. As it is well known, it is not easy for hollow structure steel to undergo distortion and in combination with the connection method of triangular bridge frame, which results in even force transmission and distribution and integrated load transmission system.
2) Energy-saving, sound insulation
Wall and floor plate of WEBSTEEL building are composed of independent bridge frame with two tube fittings, 2 rectangular tubes are discontinuously connected by V-shaped connector of less than 2 mm, and heat transfer route is minimal with thermal bridge completely separated, hence it is almost impossible for internal and external heat transfer, which makes two independent heat-cycle systems without interference for inside and outside of the building.
3) Safeguard for fire prevention
There are three reasons for WEBSTEEL building's high fire resistance:
The first one is its structure- even if local fire occurs, WEBSTEEL spatial grid structure may obtain support through nearby bridge frames;
4) Being beneficial for environment protection
Field construction with websteel rarely generates wastes or noise. Once the house reconstruction is needed in the future, the disassembled members can be reused with the recovery rate of up to 90%, which completely abides by the Evaluation System for Green Ecological Building prescribed by developed countries, such as 2ND edition of "Evaluation System for Green Building" issued by U. S. Green Building Council and related regulations of "Technical Essentials for Construction of State Comfortable Housing Estate Pilot Project" and the European Sustainability Guide.
| Light steel structure villa specification | ||
| Key Features | Item Title | Materials Description |
| House body | Main structure | Light Steel Structure, steel column, Structure board |
| Exterior wall decoration | 90 steel stud, glass wool, 10mm calcium silicate board, moisture-proof film, 19*50 steel stud, fiber cement board, exterior wall water-proof | |
| Roof/Cornice | Roof: Single-layer bituminized tiles, 3mm SBS water-proof rolling material, 15mm OSB board Cornice:75mm steel stud, calcium silicate board, putty paint | |
| Rain carrying system | PVC rain carrying system | |
| Doors and windows | Security door, paint-free door, glass door, plastic steel window, artificial marble | |
| Finishing | Interior wall decoration | Ceiling grid, second floor 75*2 glass wool, first floor 75mm glass wool, waterproof moisture-proof membrane, 9.5mm plaster board, putty paint |
| Interior ceiling | Fire proof gypsum board, putty and paint | |
| Water and electricity pipes | Water supply PPR pipe, drainage PVC pipe Switch socket panel, lamp | |
| Indoor ground | Floor and accessories, kitchen and washing room tile | |
| Other materials | Closet, washing basin, sink, shower | |
| Installation | To install 200m 2 house needs only 45 days by 6 professional workers | |
| Loading quantity | One 40' container can load 140 m 2 | |
| Wind load | 130km/h | |
| Anti-seismic grade | 9 degree | |
| Life span | Around 70 years | |
| Remarks | This specification is for the reference, if there are differences between actual condition, the adjusting is according to the actual condition. | |
Contact us if you need more details on Prefab Villa. We are ready to answer your questions on packaging, logistics, certification or any other aspects about Steel Structure Villa、Light Steel Structure Building. If these products fail to match your need, please contact us and we would like to provide relevant information.
Product Categories : Construction & Decoration > Prefabricated Building
Premium Related Products
Other Products
Hot Products
Density 48*46 Ends/Inch Window Blind Components Solar Shade Fabrics for BusinessPlastic Grass PaverE/C-Galss Fiberglass MeshPVC Coated Polyester Geogrid12mm Micro PP Polypropylene Fiber Virgin Monofilament PP Fiber Asphalt Concrete Fiber,Bitumen Coated Fiberglass Geogrids Composite with GeotextilePP, HDPE Uniaxial Geogrids for Roadbed with High Tensile Strength, GeoridHDPE 3D Composite Drainage Geonet, Three-Dimension Compound Drainage NetGeomat, Green Mat, 3D Geomat, Geomat for Slope Protection and Erosion ControlHDPE Geocell Price Used in Road Construction for Slope ProtectionHDPE Pond Liner GeomembranePVC Waterproof Membrane with Reinforced Polyester FiberGcl for Construction and Real Estate/Landfill/Man-Made Lake/PoolBitumen Coated Fiberglass Geogrid 50/50kn/M for Asphalt ReinforcementPolypropylene Biaxial Geogrid for RoadHigh Way Road Construction Geotextile
